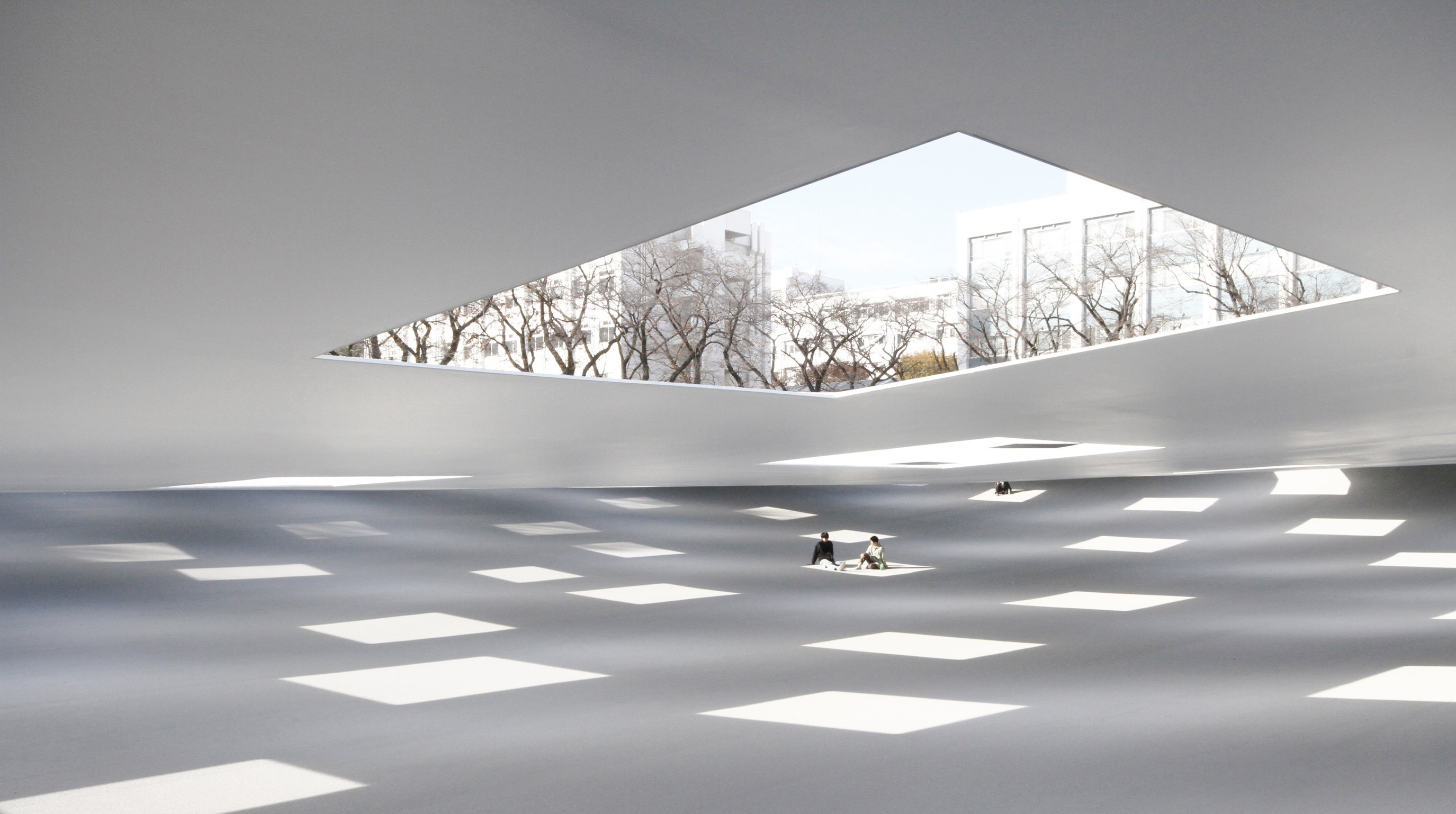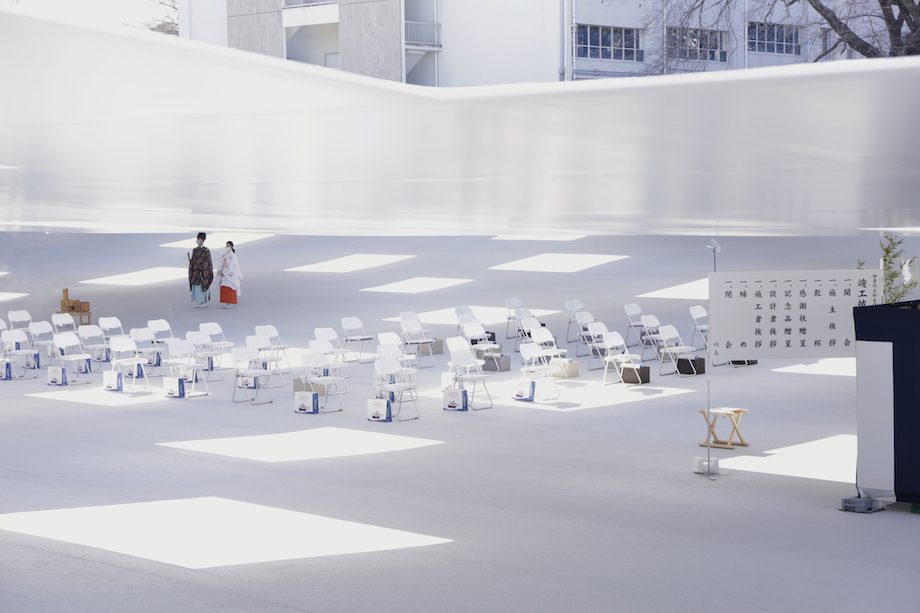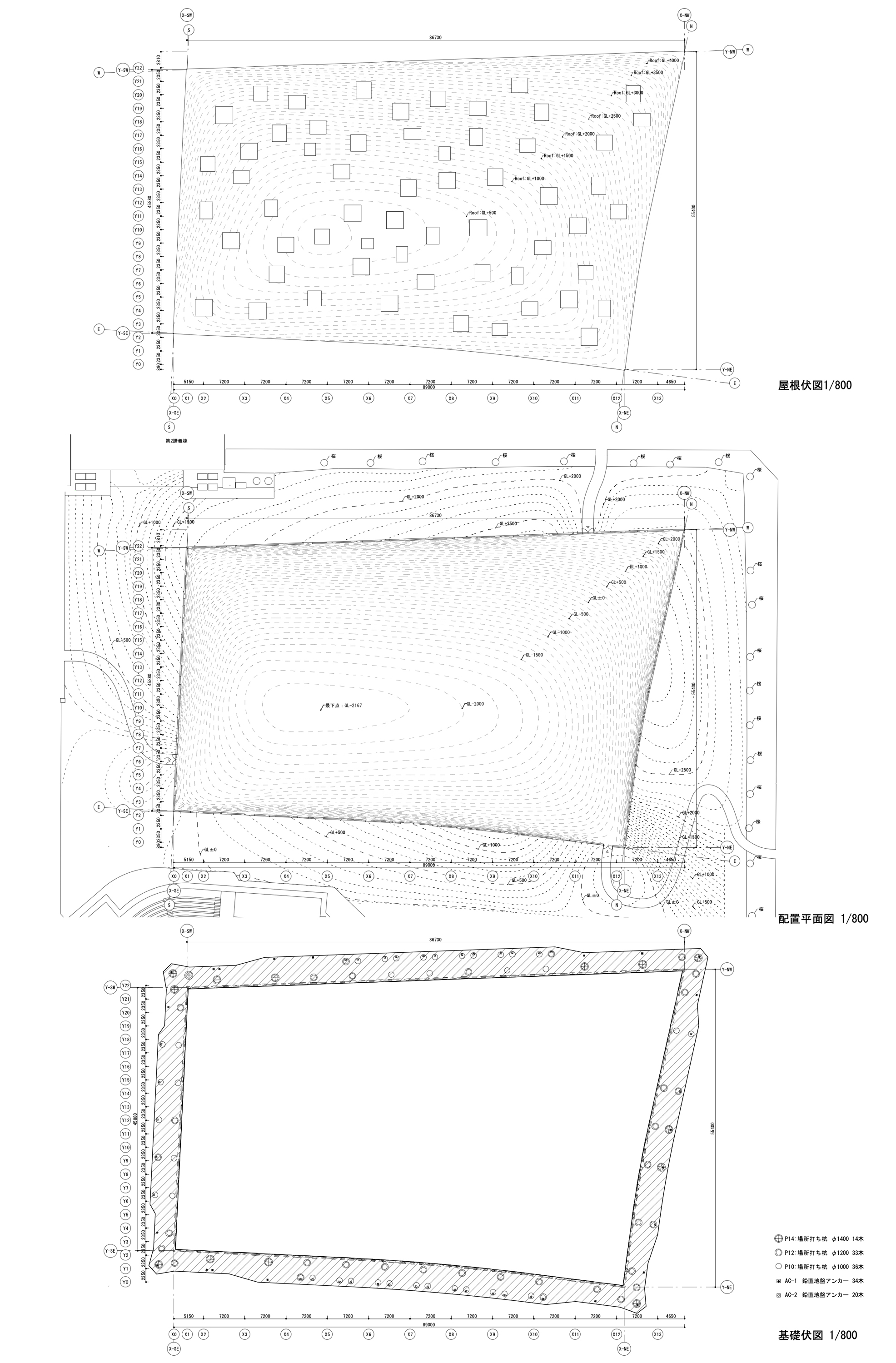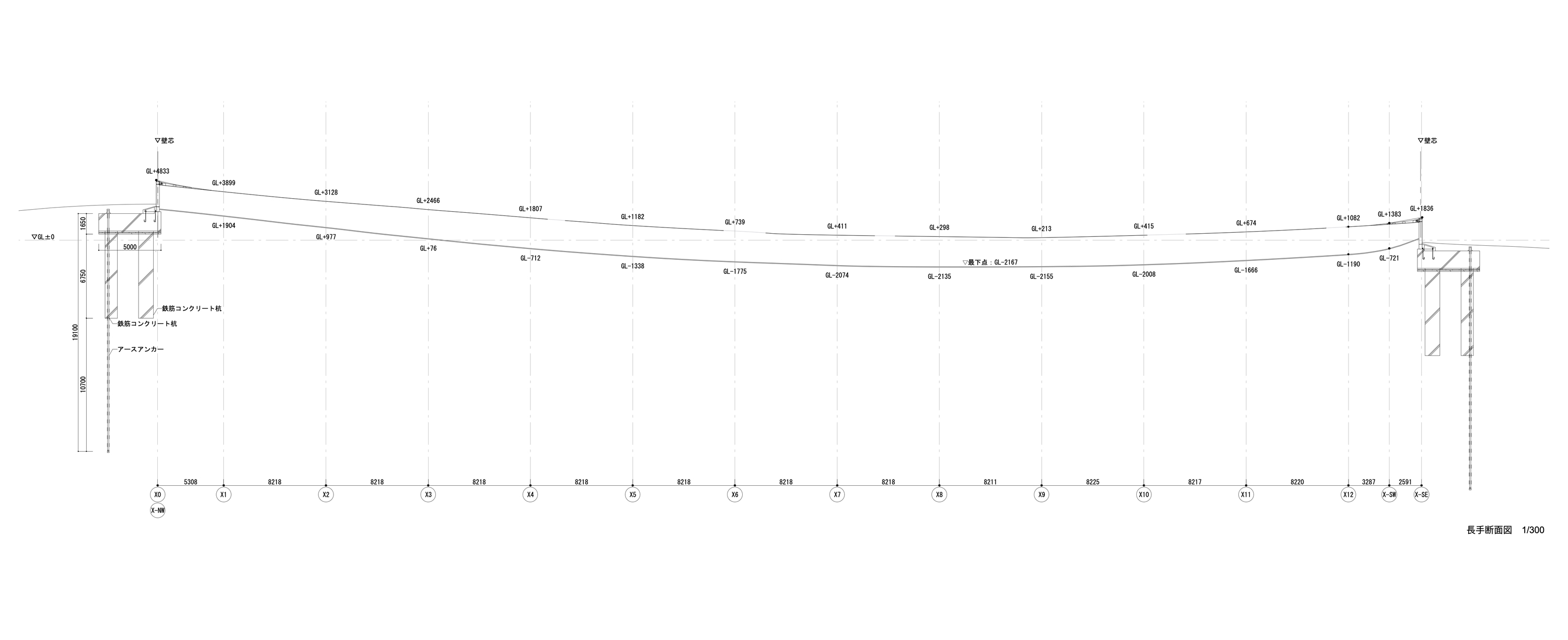In previous PAs I have talked about Junya Ishigami, an japanese architect and designer. In this case i’m going to analyze one of it’s most internacional creations, the main square of the KAIT (Kanagawa Institute of Technology)

First of all we have to talk about the KAIT and the relation the square has on it. As a tecnology university campus, and more in the case of Japan, the Kait has an actual feeling given with modern spaces and with materials and colours such as are the concrete and the white. This gives to the square not only a relation of contextualism with the campus, but also a raltion of camouflage.

Some caracteristic of this building is that is a semi-open scuare, this is caused by the openings it has on it’s roof. The openings allow a game of lights where the position of the sun changes the projecting shadows without interfearing in the confortability of the wakers. The movement of the lights create a constant movement in the square.It can seem that the openings are built randomly but it has an certain rhythm and this is given by the perfect and magik equilibrum it has, principally created by the absence of pilars. All in all gives to the expectator the feeling of been outside and inside at the same time, this is caracteristic of the contemporany spaces.

For finishing I would like talk about the materials because I think it is the most espectacular thing of this structure. The roof is done by an unique electrowelded steel plate. This plate has a thickness of 12 mm, but the curved surface has a mesures of 90m x 50m. The incredible thickness of the steel makes it susceptible to the thermal changes causing contractions during winters and expansions during summers.
This idea of ultrathin surfaces is not new in Ishigami’s creations. One of it’s most important creations is the magik table, with a board of 9,5m long but only 3mm thin.

Here you have another interensting images that have not had place in the analysis.



